AWC receives an ABC Excellence in Construction Award for Florida Theatre – Second Floor Members Lounge
Auld & White Constructors was honored to receive five awards at the Associated Builders & Contractors (ABC), Florida First Coast Chapter Excellence in Construction Awards on Friday, August 18, 2023. The annual awards dinner, held at the Hyatt Regency Jacksonville Riverfront, was attended by over 500 hundreds members and clients of the Northeast Florida building community.
Florida Theatre – Second Floor Members Lounge, Jacksonville, FL – Eagle Award Winner
Constructed in 1927, the Florida Theatre holds a significant place in Florida’s history as one of the oldest theaters in the state. Over the years, it has been a cultural hub of Jacksonville, hosting incredible performances from Broadway shows and musicals to concerts by renowned musicians, comedians, and speakers. Its intimate setting of 1,800 seats creates an immersive experience that connects the audience to its performers. Its diverse range of performances and dedication to community engagement make it a treasured institution in Northeast Florida. Attending a show at the Florida Theatre offers an unforgettable experience that celebrates the arts and enriches the lives of its patrons.
Architect: Landrum Brown (KBJ Architects)
Structural Engineer: IMEG (McVeigh & Mangum Engineering)
MEP Engineer: Powell & Hinkle Engineering
Photography: Severine Photography
UNDERSTANDING THE PROJECT
Nestled within the historic walls of the Florida Theatre is the new 3,000SF second-floor Remedy Lounge. As part of its Centennial Campaign, the space was created to seamlessly merge modern design with the Theatre’s timeless charm. The lounge was added to provide Members of the Florida Theatre a VIP experience. The second floor, formerly an office space, was completely demolished. The new lounge space includes a bar, private restrooms, an HVAC and electric room, and a new IT closet.
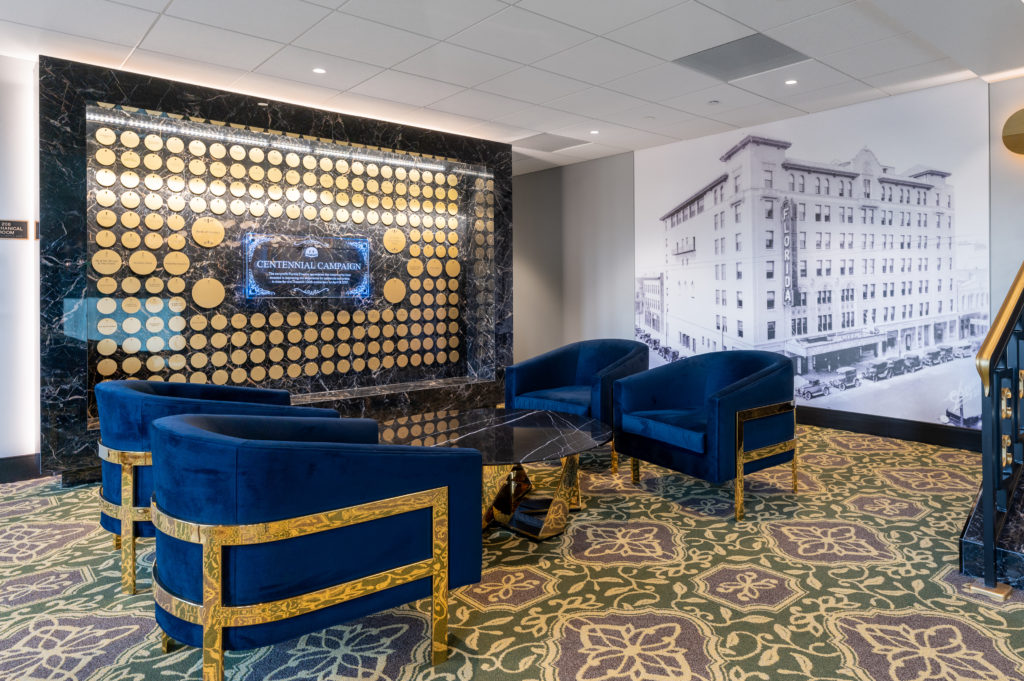
The space has a direct connection to the mezzanine level of the Theatre, which is accessed from the vestibule adjacent to the second-floor lobby. After descending the stairs, patrons are greeted with comfort and sophistication. The lounge features luxurious seating, specialty cocktails, TVs with stage coverage, historical memorabilia, and more. It offers a respite from the bustling atmosphere of the Theatre, providing a cozy and inviting space to relax, mingle, and indulge in signature libations. The Remedy Lounge sets the stage for unforgettable pre-show gatherings, intermissions filled with lively conversations, and post-performance reflections, elevating the Theatre experience to new heights of luxury and enjoyment.
PROJECT CHALLENGES
Renovating a historic building poses many challenges that require careful consideration. To construct Florida Theatre’s new second-floor lounge, a balance had to be struck between honoring the building’s history and integrating modern amenities. Ensuring structural stability, meeting fire ratings, and adhering to current accessibility standards were among the many hurdles this project had to overcome. All of these were intertwined with construction within an occupied building that had numerous performances to schedule around. Below, we will highlight the most significant challenges among the numerous that were resolved.
Challenge #1 – Meeting Current Occupancy Load Rates
The original designated occupancy of the (1927) space was for an office. With the load design capacity of the existing floor unknown and the new space becoming a lounge (assembly space) with a higher occupancy expected, a decision was made to enhance the strength of the floor. To mitigate Life Safety concerns, the floor was fortified. 600 4” cores at 14” o.c. were removed and Nelson Studs were introduced at each beam to reinforce it. With the ceiling of the historic lobby directly below, it was crucial to be extremely careful not to damage the ceiling with any water incorporated in drilling or refilling the cores. The result was a strengthened structure with no water intrusion / damage throughout the process.
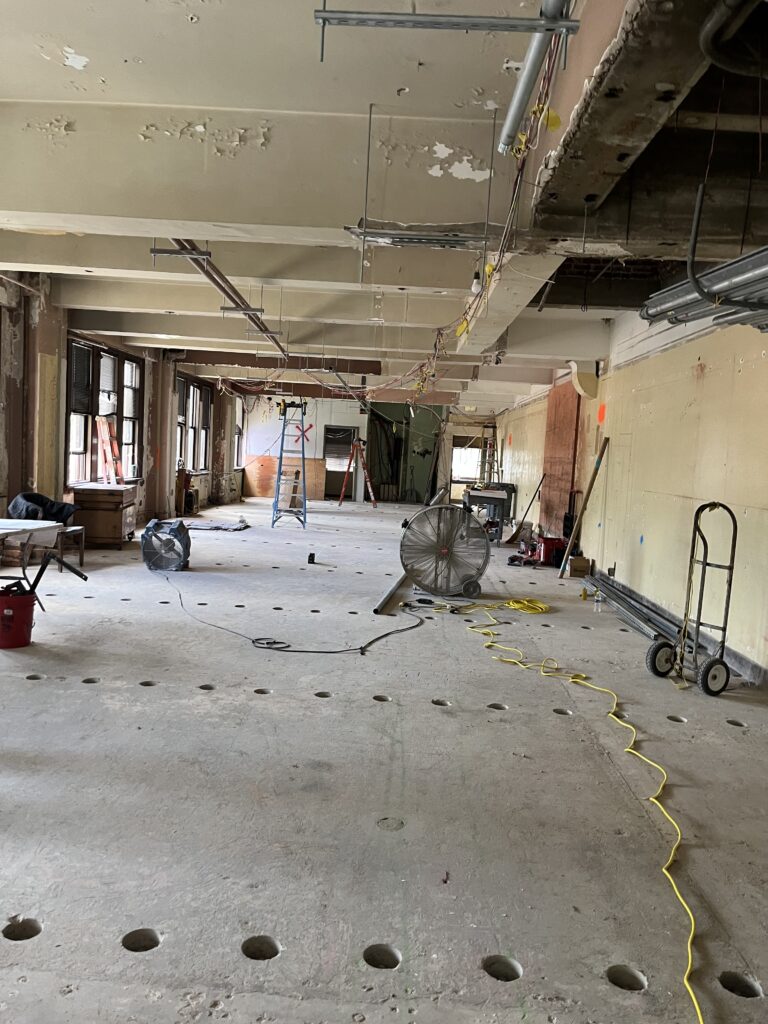
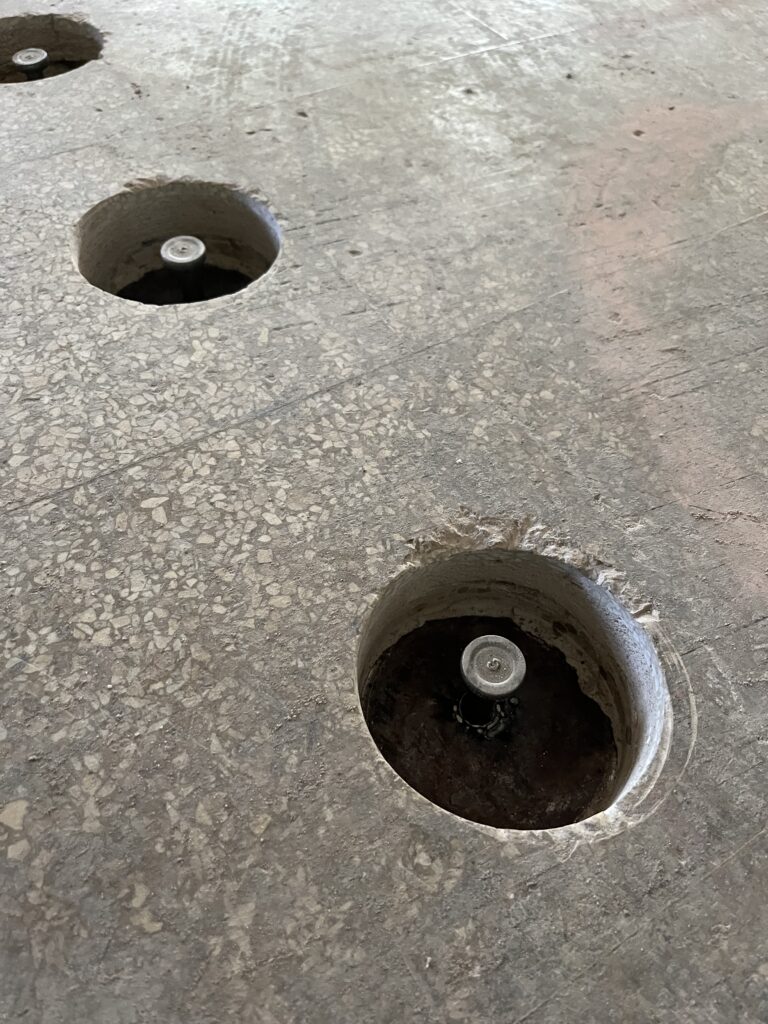
Challenge #2 – New Lounge Entry
Originally the entrance from the existing vestibule, adjacent to the second-floor lobby, was to remain level. Steps were to begin at the door/entry of the new space to align with the level of the existing floor. When the wall was opened, it revealed a structural beam that conflicted with the header location of the new doors. This element could not be altered as it was integral to the building’s structure. To address this issue, the level in the vestibule had to be lowered. There was also a conflicting structure at the bottom of the opening, which was cut (see below) and re-engineered to maintain structural integrity but provide the necessary clearances for the new entry opening. With the floor lowered it presented a new challenge: an accessible entry into the existing men’s restroom. To remedy this, the historic door was sealed shut and a new entry was created from the lobby. Moving the door presented new challenges. The historic wall at this location had to be carefully chipped away by hand so as not to chance damaging the adjacent areas. When the wall was opened, it exposed a wet vent not shown in the drawings. There was not a simple solution to move this. After a time-consuming review of the original drawings and a comprehensive search for acceptable locations not to conflict with the structure or any of the historic lobby below, these elements were reconfigured to the only place possible. This made space for the entry and the updated restroom design. The final challenge of the spaces (new lounge, vestibule, restroom, and historic lobby) was that they all had to meet their respective fire ratings. With limited space at the floor / ceiling, a shaft liner system was installed to create a lightweight fire barrier and properly address fire protection.
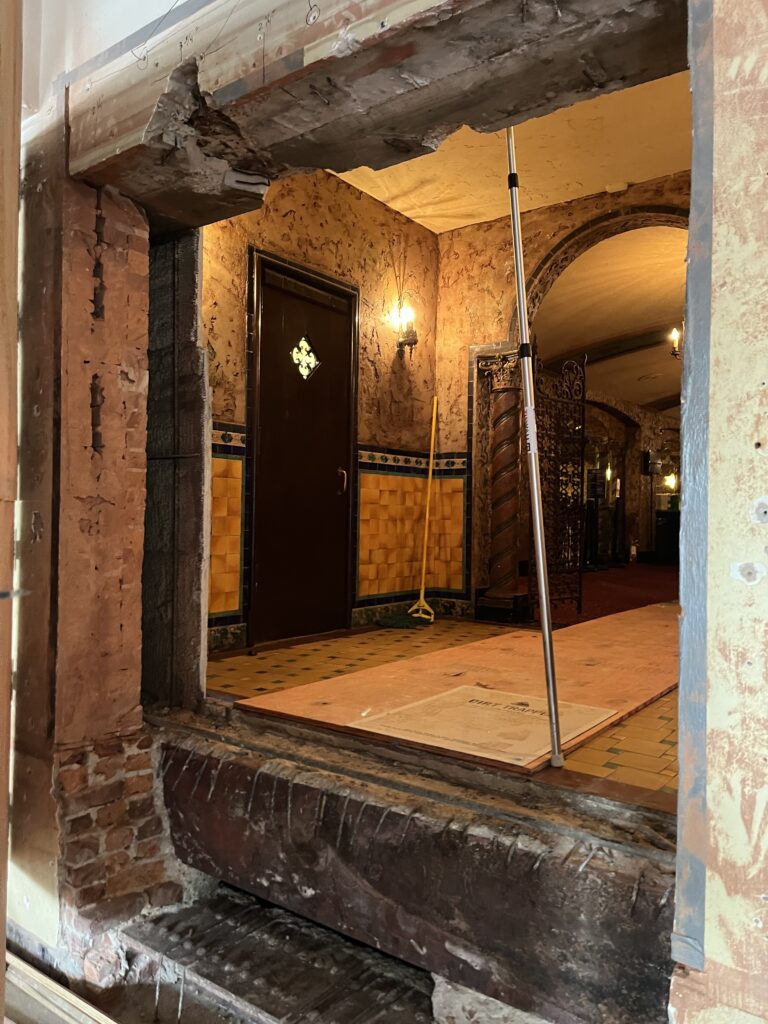
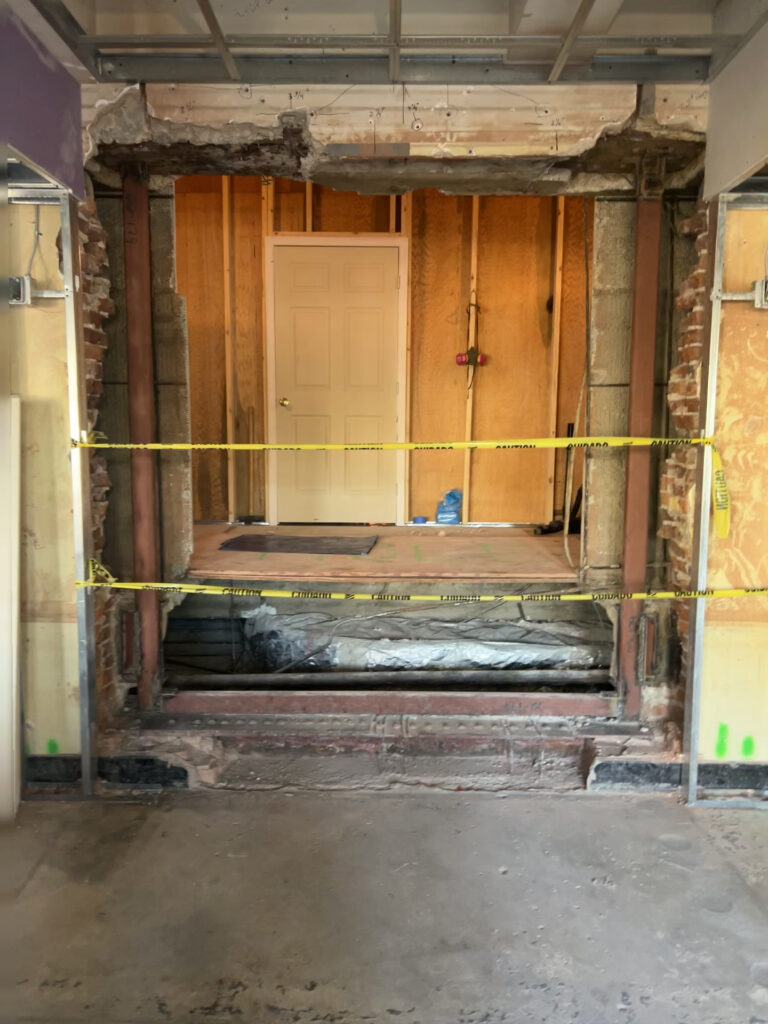
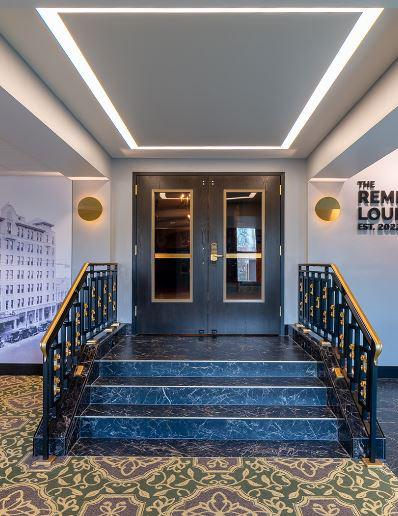
Auld & White Constructors (AWC) is one of Northeast Florida’s leading construction firms. Headquartered in Jacksonville for over 35 years, AWC has built long-standing relationships by providing open communication, innovative ideas, and diverse construction solutions. With significant expertise in the commercial, healthcare, and public sectors, AWC helps our clients bridge the gap between dream and reality. As we continue to grow, AWC maintains a locally-focused philosophy to allow all of our employees to be at home at night. This is integral to AWC’s strong company culture and the foundation of its connected/collaborative team.
