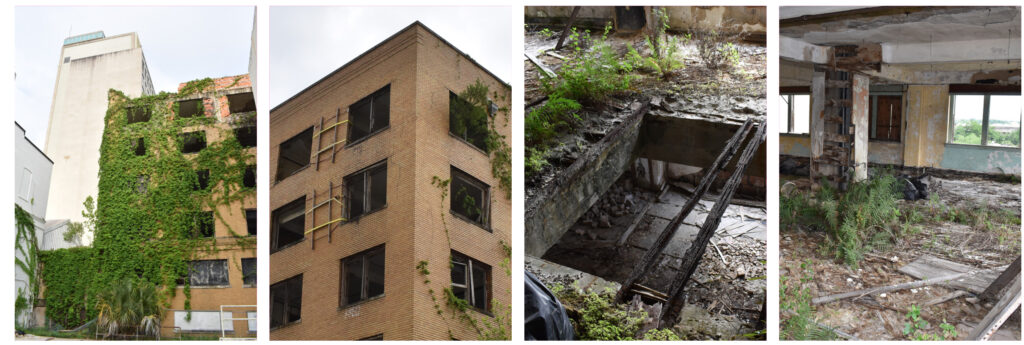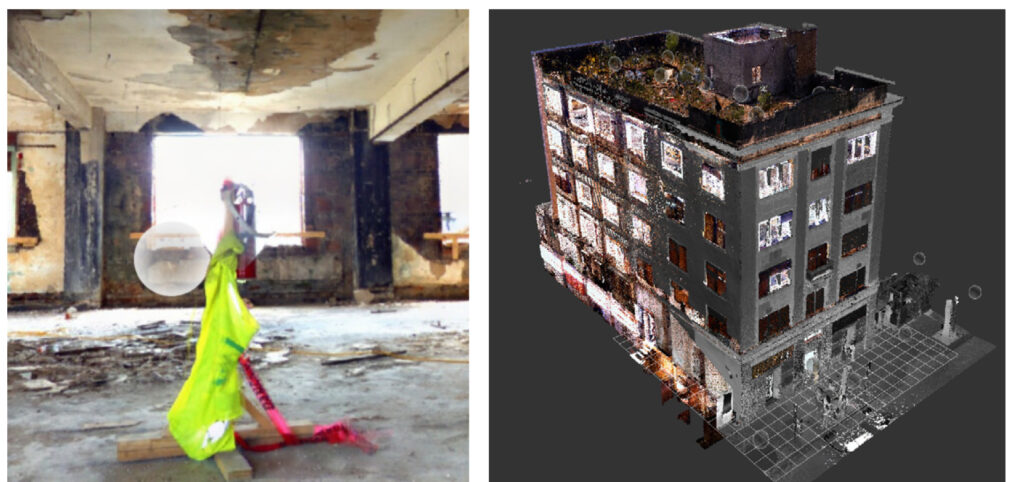AWC receives two ABC Excellence in Construction Awards for Baptist Convention Center
Auld & White Constructors was honored to receive five awards at the Associated Builders & Contractors (ABC), Florida First Coast Chapter Excellence in Construction Awards on Friday, August 18, 2023. The annual awards dinner, held at the Hyatt Regency Jacksonville Riverfront, was attended by over 500 hundreds members and clients of the Northeast Florida building community.
Baptist Convention Center (218 West Church Street), Jacksonville, FL – Eagle and Safety Award Winner
Constructed in 1924, the Baptist Convention Building (a National Historic Landmark Building) holds a significant place in local history as the last project designed by famed Jacksonville architect, Henry John Klutho. The original project was designed for the Florida Baptist Convention and Florida Baptist Witness newspaper. For this structure, Klutho (known for his work in the “Prairie School” style) designed a more straightforward project with fewer distinctive details than his preceding projects.
UNDERSTANDING THE PROJECT
In 2019, after being abandoned for over four decades, the building was purchased by JWB Real Estate Capital to transform it into a mixed-use structure. The ambitious adaptive reuse design included a future retail space, restaurant spaces on both the basement and first floor levels, and studio and one-bedroom apartments on the upper floors, which can be rented for short or extended stays. When AWC arrived, the building was in a state of complete disrepair. The property had been neglected for so long, that windows were missing and sections of the facade had fallen off or were on the verge of collapsing. There was also substantial water intrusion and vegetation growing both inside and on top of the building. Addressing these

issues would require extensive repairs to the building’s structure and the replacement of essential building systems (including HVAC, electrical, plumbing, technology, and fire protection). Given the project’s pursuit of historic tax credits, adherence to the National Park Service (NPS) guidelines for historic renovations was obligatory. This included acquiring approvals from NPS, the State Historic Preservation Office (SHPO), and the local COJ Historic Preservation department. It was also one of the first projects to pursue the city’s new Downtown Preservation and Revitalization Program incentive. This required numerous Building Code Adjustment Board (BCAB) variances to comply with current code standards while preserving the historic integrity of the existing building.
AN AMAZING TRANSFORMATION
Architect: Robbins Design Studio
Structural Engineer: Atlantic Engineering
MEP Engineer: TLC Engineering
Photography: Severine Photography
Photography: GDH Photography
Drone Photography: Wave Pilot
PROJECT CHALLENGES
Renovating a historic building poses many challenges that require careful consideration. Although there were construction documents from the building’s original 1924 construction and subsequent updates, unforeseen conditions were expected and encountered due to the building’s state of disrepair. There were numerous challenges, including matching historic brick with new brick for failing and deteriorated facades, keeping the street open to avoid affecting the neighboring businesses (Sweet Pete’s and City Hall in the St. James Building) and working concurrently next to two other AWC projects that were part of the revitalization. Working with a building/walls that were no longer plumb and square, dealing with an obsolete secondary elevator shaft and an obtrusive chimney with larger than normal footprint running from the floor through the roof presented additional challenges. All this while ensuring the 125+ craftspeople in a deteriorated building stayed safe from incidents throughout the entire project.
Issues with Existing Conditions
With windows missing, parts of the facade missing and more on the verge of collapsing, substantial water intrusion, and vegetation throughout the building; extensive repairs and updates to the structure and building systems were required to create a blank canvas ready for JWB’s vision of a new mixed-use building. While inspecting the structure, it was evident much of the concrete had deteriorated. Some columns were so damaged that rebar was visible. A structural engineer walked the entire project documenting areas that required strengthening. Forms were constructed (at ceilings, beams, and columns), and new concrete was poured. Concurrently, the project dimensions were reviewed. The original 1924 building design/construction was four stories, but within months of its completion, the owners decided to add another floor. The newly completed building was prepped with numerous concrete pyramid tie-ins at the existing roof for additional growth. The current project razed these to make way for a new roof that could be properly waterproofed. Additionally, each of the five floors’ existing ceiling heights differed. When HVAC and other building systems were completed at their shortest effective height profiles, the new ceiling heights varied from 7’-4” (at the 4th floor, which was the former roof) to 8’-10” in the bedroom and living spaces. During the initial constructability review, it was determined that as this project had limited as-built drawings, it would benefit tremendously from a complete 3d laser scan of its interior. By doing this, the team could efficiently document the project

conditions of what was built, with a high level of detail, and use the scans to produce new BIM documents. This technology removed a large degree of human error from the traditional as-built documentation process. Additionally, it allowed data to be collected in a much shorter period which was instrumental in providing accurate conditions to meet the demanding schedule milestones. The post-demo scans revealed over 1000 conflicts with the initial construction documents produced prior to demolition. These scans were used as a framework to produce new documents and coordinate new walls, ceilings, plumbing, ductwork, etc. These were used in the field to indicate the exact location of various building components. This ensured everything fit and functioned as intended. Additionally, AWC’s Constructability Review Specialist, Matthew Lanahan, relocated from the office to the jobsite for several

months to be available at all times to guide vendors and subcontractors through the complex array of 3d modeling. When odd angles and configurations were not understood, he was available onsite, in real-time, to explain and illustrate how their building system worked relative to others not yet installed. This provided clarity, reduced the need and time to respond to RFIs, and kept the project on schedule. Ultimately, it allowed conflicts to be resolved before any work was done onsite.
Auld & White Constructors is hiring! We continue to excel in our industry by hiring talented and dedicated professionals who focus on the individual needs of our clients. To learn more about the opportunities available, click here now >> Careers at AWC <<.
Auld & White Constructors (AWC) is one of Northeast Florida’s leading construction firms. Headquartered in Jacksonville for over 35 years, AWC has built long-standing relationships by providing open communication, innovative ideas, and diverse construction solutions. With significant expertise in the commercial, healthcare, and public sectors, AWC helps our clients bridge the gap between dream and reality. As we continue to grow, AWC maintains a locally-focused philosophy to allow all of our employees to be at home at night. This is integral to AWC’s strong company culture and the foundation of its connected/collaborative team.
